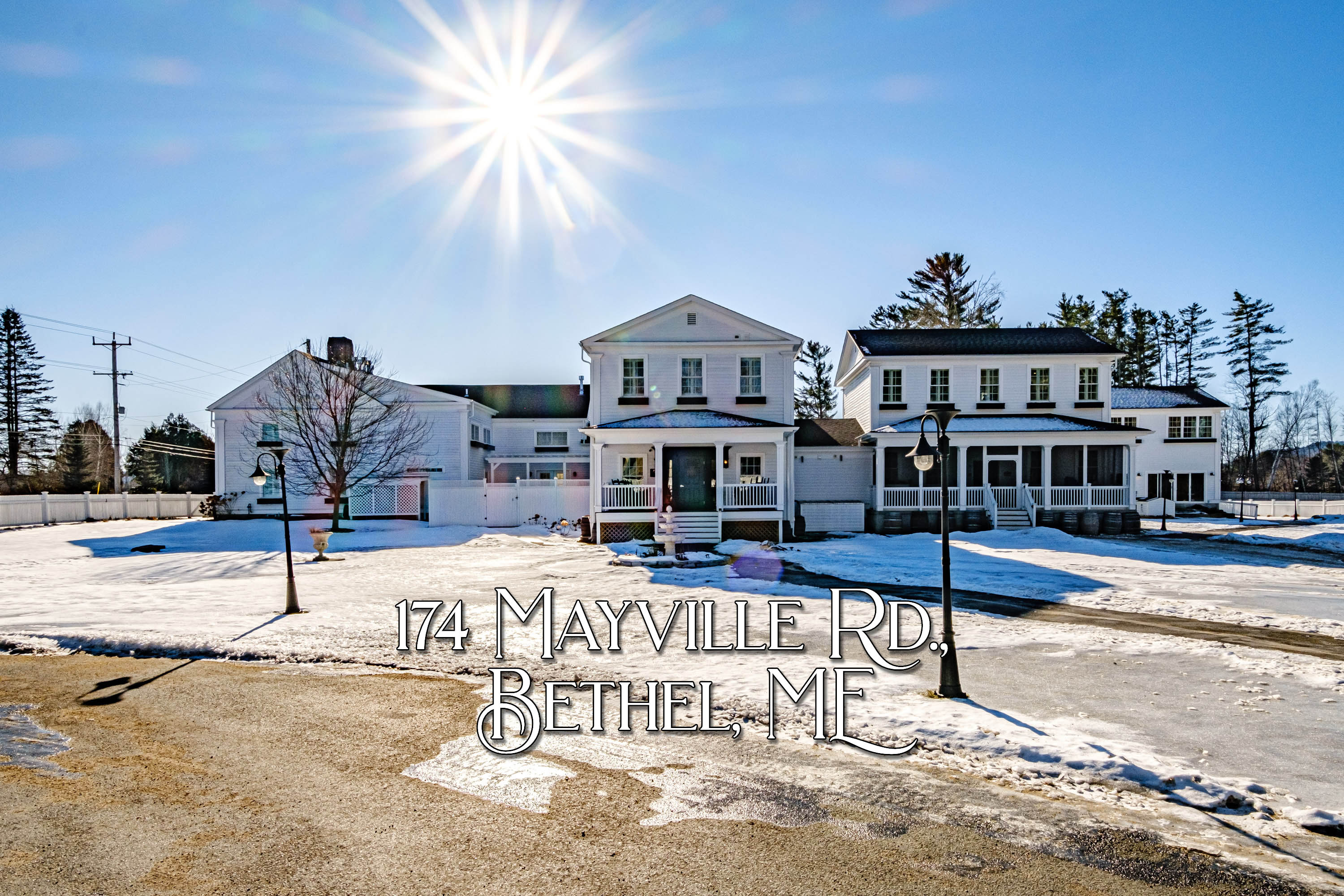Discover a timeless elegance and modern luxury residential home with this reimagined 1791 estate, fully rebuilt to the studs in 2022. This exceptional property is situated on almost two meticulously landscaped acres and offers an unparalleled living experience. In the main house, six en-suite bedrooms feature heated floors, Kohler digital showers, and custom furnishings where every space has been designed for ultimate comfort. Two bonus living areas, an apartment above the spa and a loft above the kitchen, add even more living space and flexibility to accommodate friends, guests, and family.
The heart of the home is a chef’s dream—an expansive commercial-grade kitchen boasting an 8-burner stove, dual ovens, a walk-in pantry with a library ladder, wine refrigerators, and a suite of premium appliances. The spa retreat elevates wellness with a heated indoor saltwater pool, infrared sauna, fitness area, and massage room, complemented by a luxurious 3-bedroom apartment ideal for income or caretakers.
Outdoor living shines with 1,300+ feet of cedar fencing, 30 raised garden beds, solar-powered lighting, pergola-covered decks, a screened gazebo, and a hobby greenhouse. Paved walkways connect the gardens and parking for 15+ cars.
Modern amenities include radiant heating, Mitsubishi A/C, a sprinkler system, and energy-efficient infrastructure. Every detail, from soundproofed interiors to thoughtfully curated furnishings, reflects impeccable craftsmanship. This estate is not just a residence—it’s a lifestyle of unparalleled sophistication and refinement.
Welcome Home
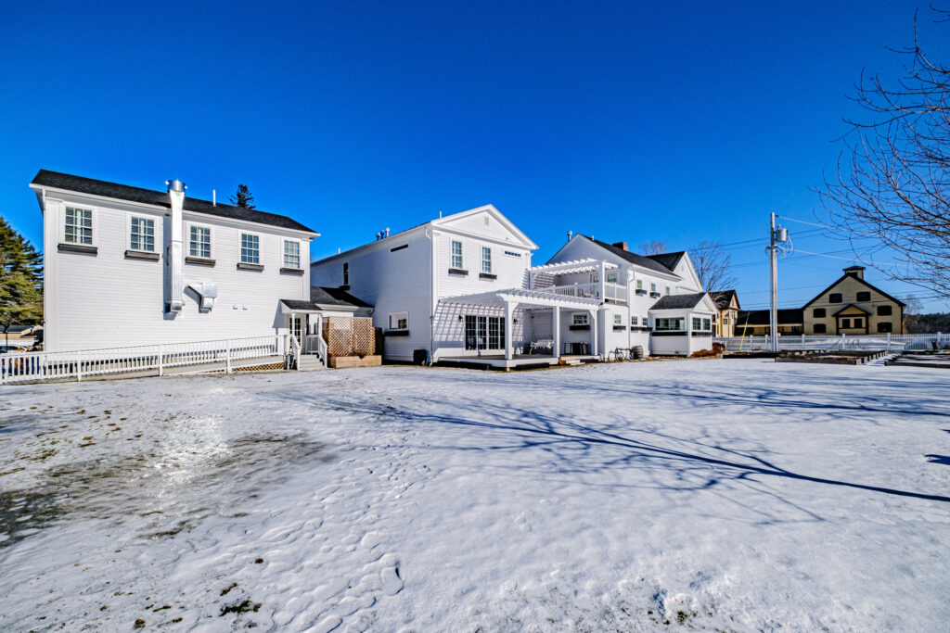
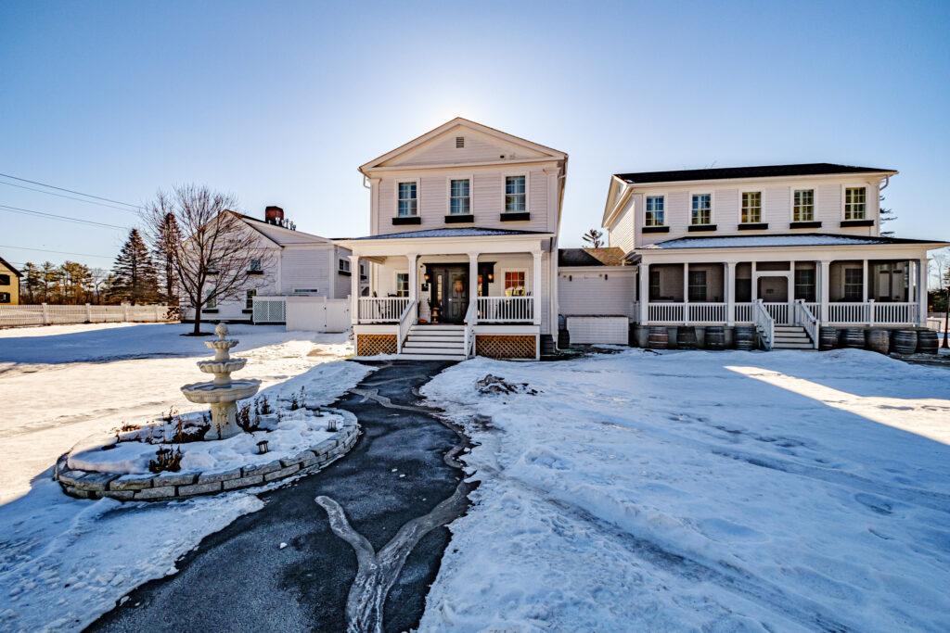
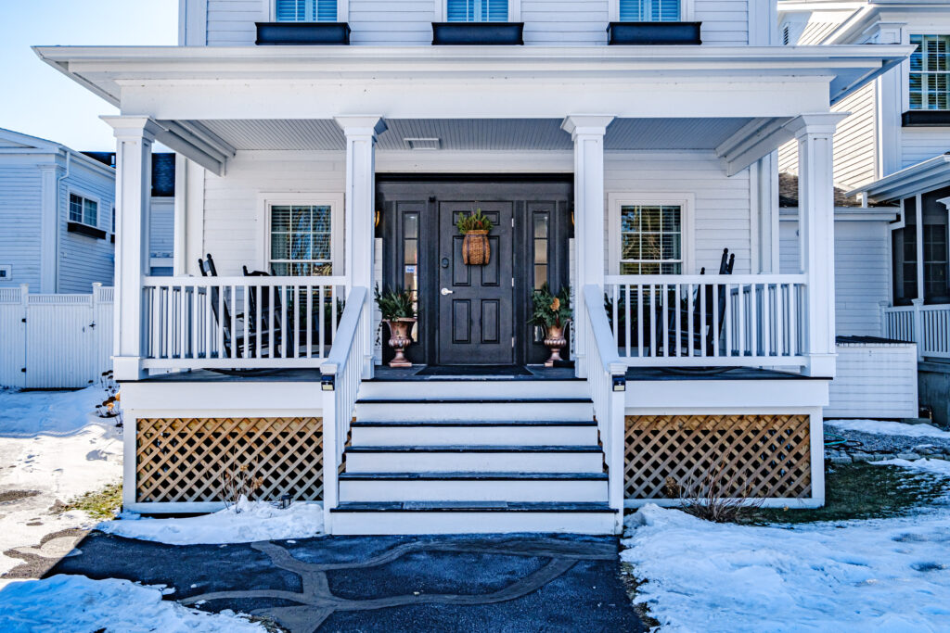
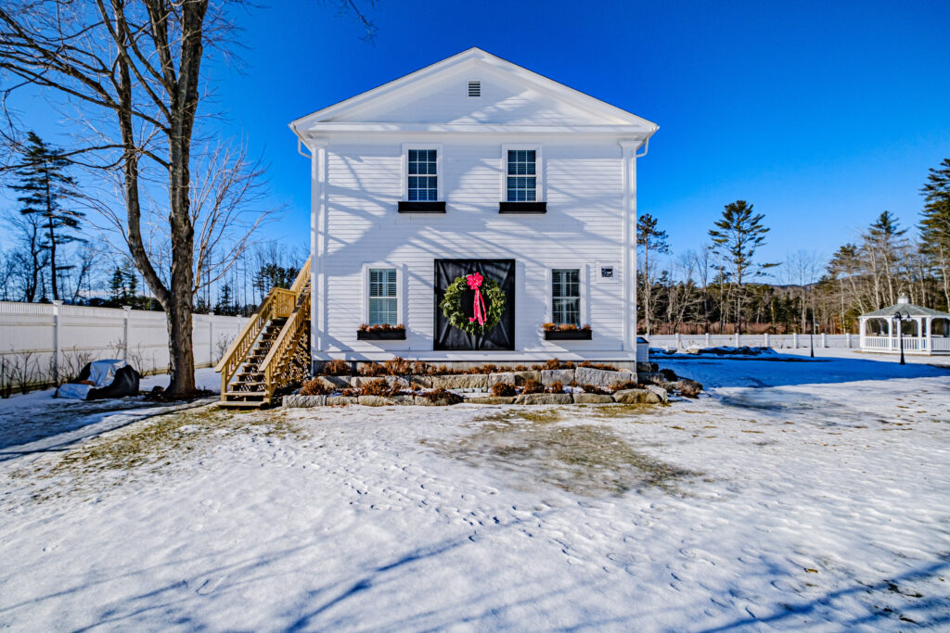
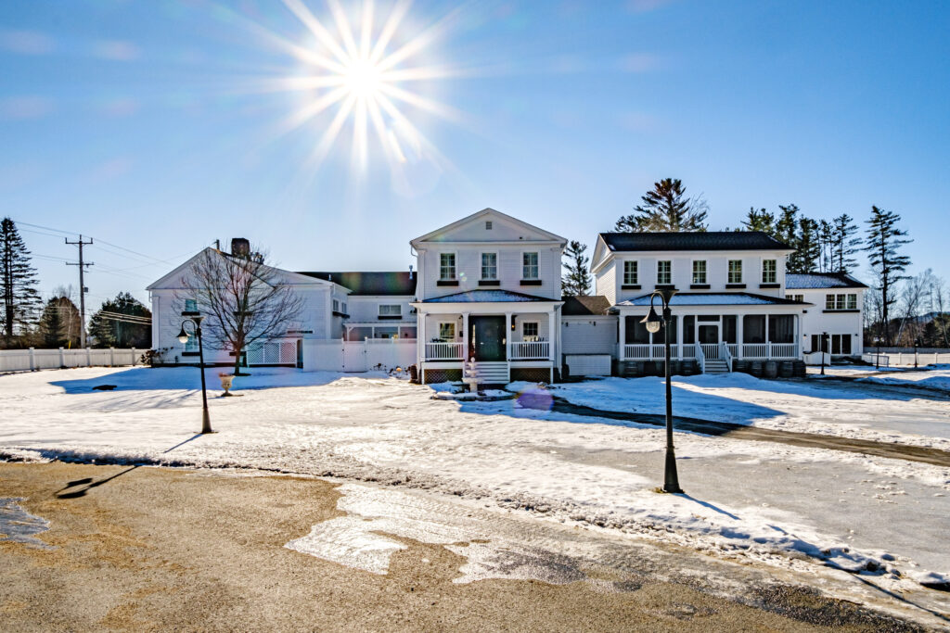
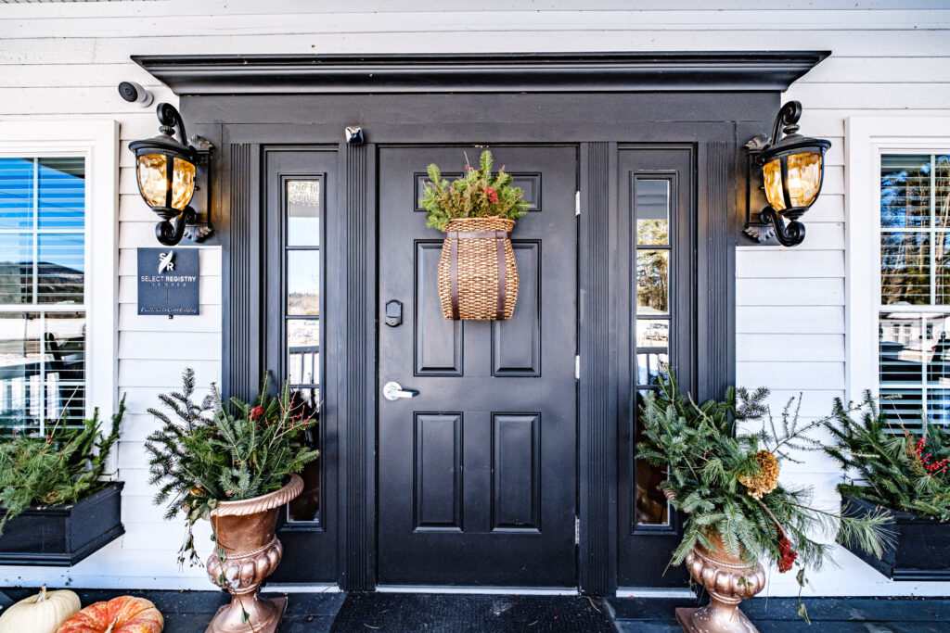
Welcome home to 174 Mayville Rd., a historical masterpiece reimagined for modern luxury. Originally built in 1791, this luxury home has been meticulously rebuilt, completed in 2022. Now, it seamlessly blends its centuries-rich history with state-of-the-art amenities and design. The masterpiece luxury residential property sits on 1.63 acres of land, surrounded by over 1300 linear feet of white cedar fencing that ensures privacy and tranquility. As you step onto the grounds, you’ll be greeted by beautifully landscaped perennial gardens and paved walkways that lead you through this enchanting estate.
Important Features:
- Originally built in 1791, rebuilt in 2022
- 6 bedrooms in main home, each with en-suite bathrooms
- 2 additional bathrooms
- 9 gas fireplaces
- Hardwood floors throughout
- Tile floors in all bathrooms
- New 30-year architectural asphalt shingled roof in 2022
- 2-story barn with spa, pool, and 3-bedroom apartment
- 1.63 acres of land
- 1300+ linear feet of white cedar fencing
- Perennial gardens
- Paved parking for 15+ cars
- Paved walkways
Grounds
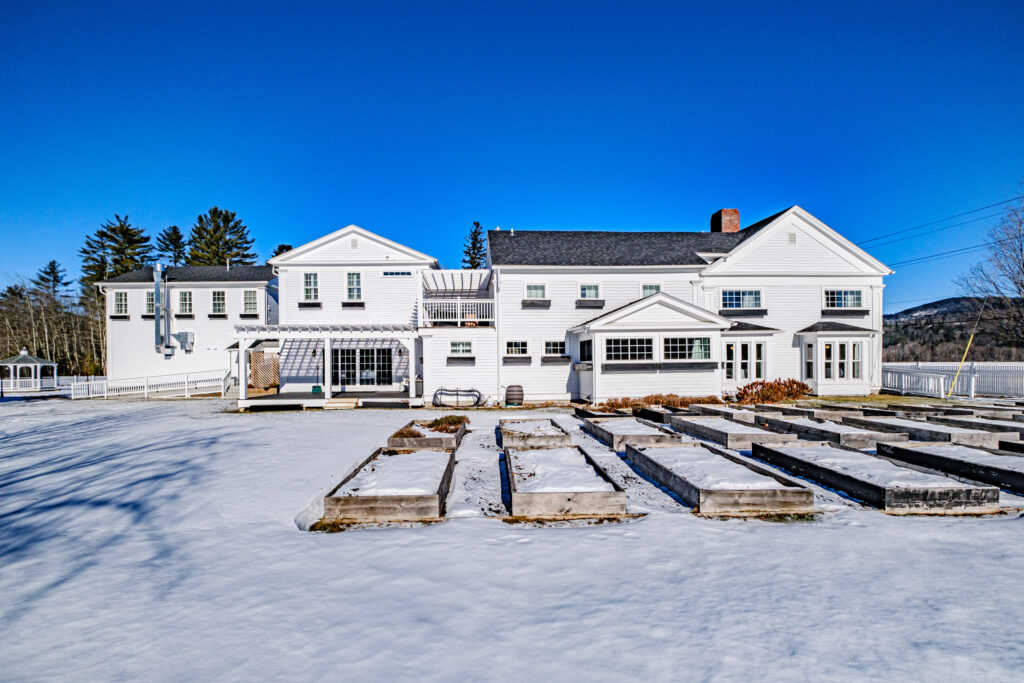
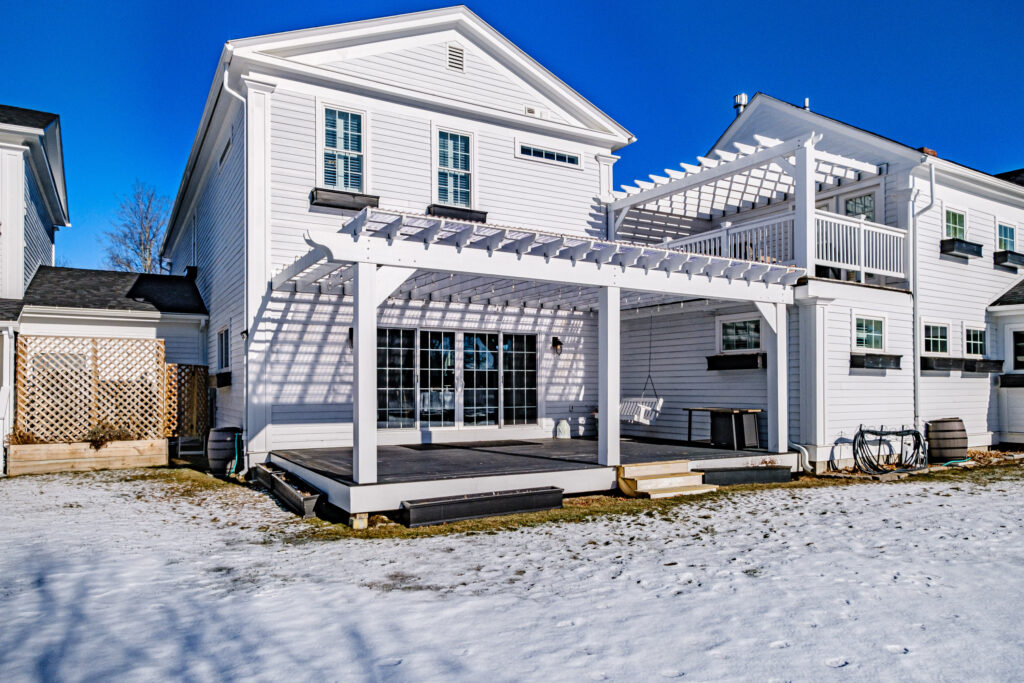
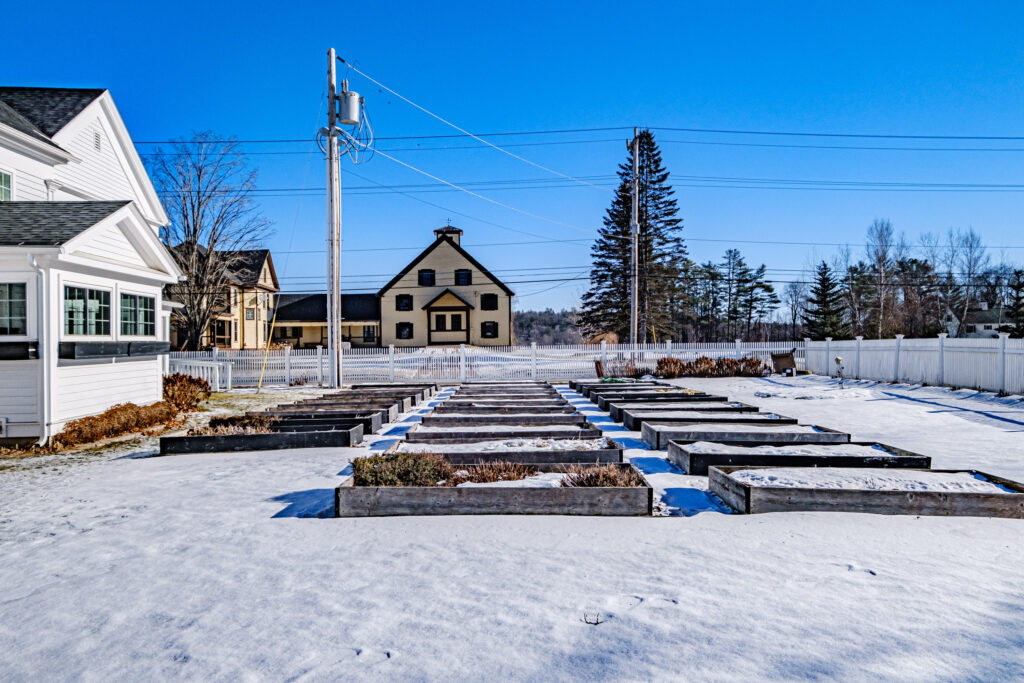
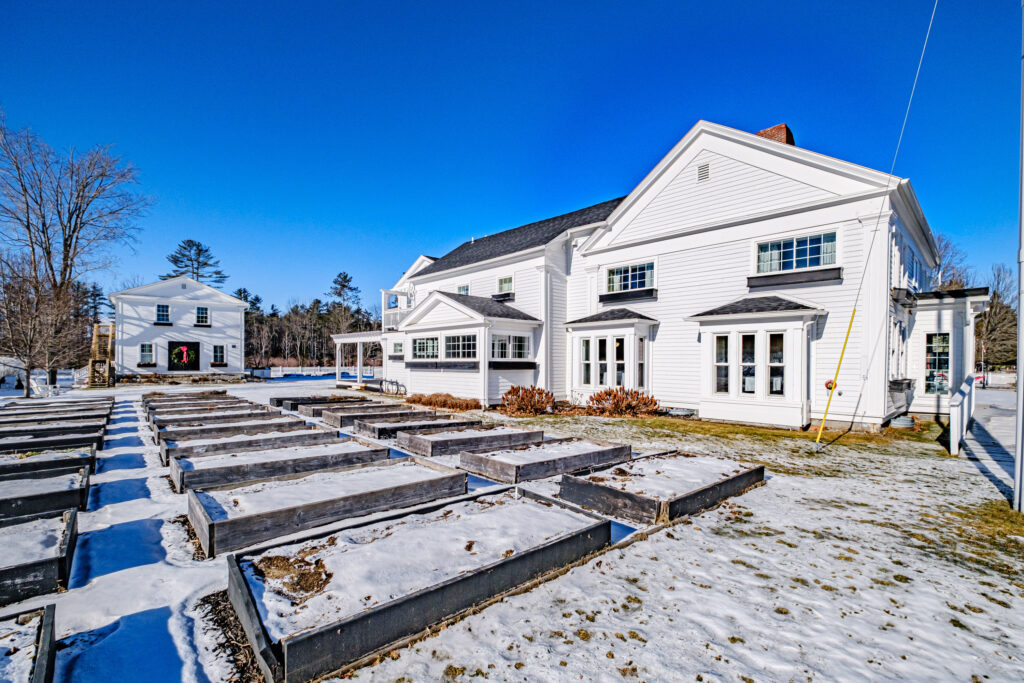
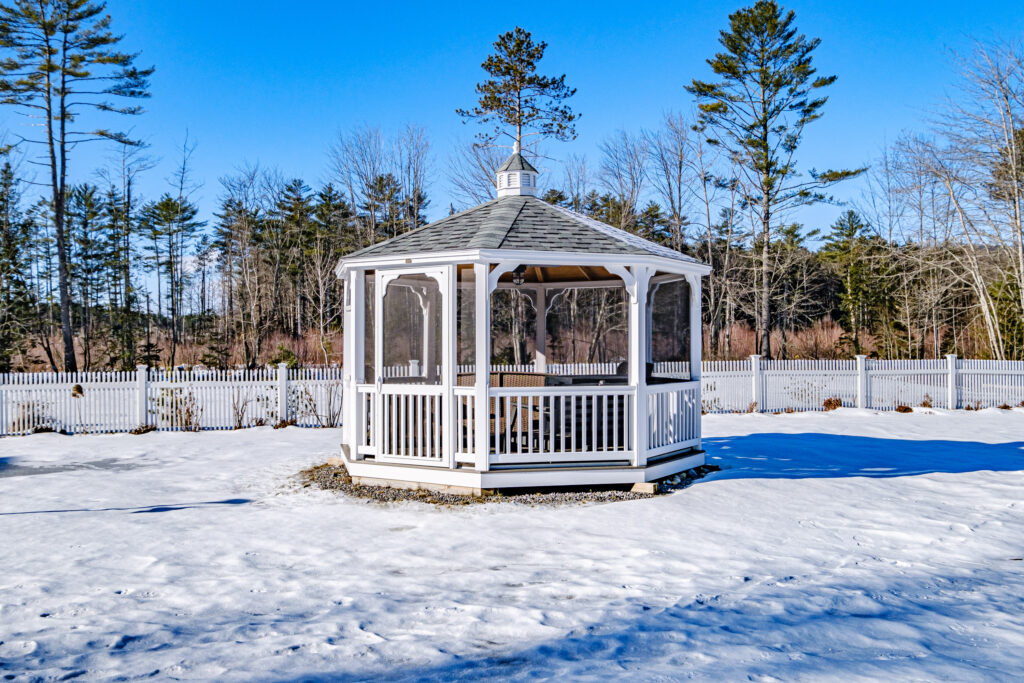
The exterior of this luxury property is as impressive as its interior. The expansive grounds offer a variety of spaces for relaxation and entertainment. Enjoy the outdoors on one of the three decks, each featuring a pergola roof structure for shade and style. An enclosed patio provides a cozy retreat, while two porches – one screened in – adorn the front of the house, offering a welcoming space to enjoy the fresh Maine air. A screened-in gazebo provides a bug-free zone to unwind, complete with an electrical outlet and a ceiling fan for added comfort.
Important Features:
- 3 decks with pergola roofs
- Enclosed patio
- 2 porches (one screened-in)
- Screened-in gazebo with electricity and ceiling fan
- Solar-powered exterior lighting
- Rain gutters and water collection barrels
- Four-zone watering system with controls
- 30 raised garden beds
- Storage shed
- Garden shed with electricity and water
- Hobby greenhouse
- Electric car charger available
Living Area
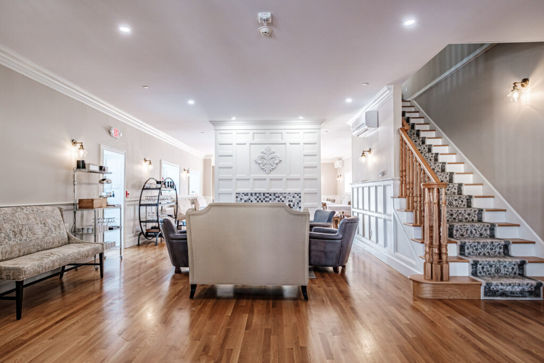
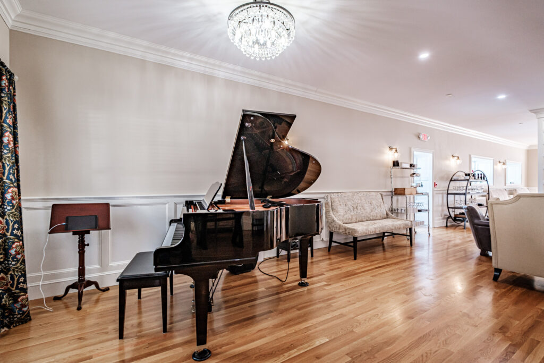
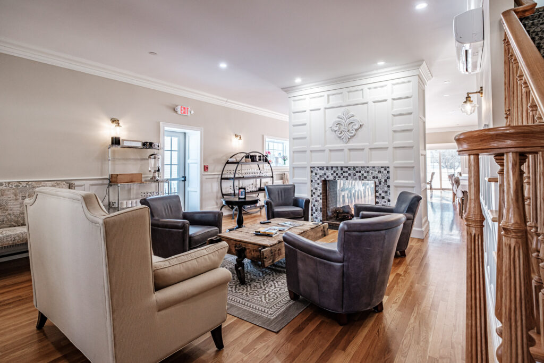
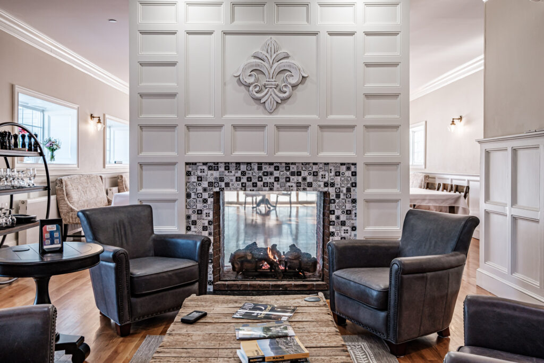
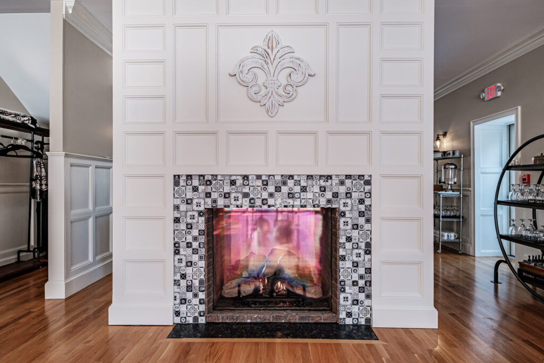
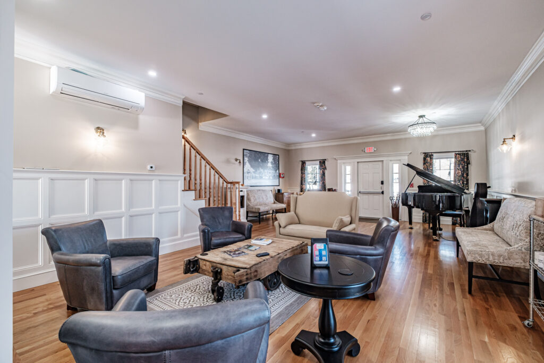
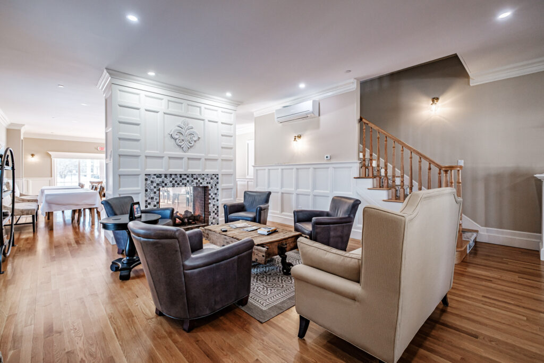
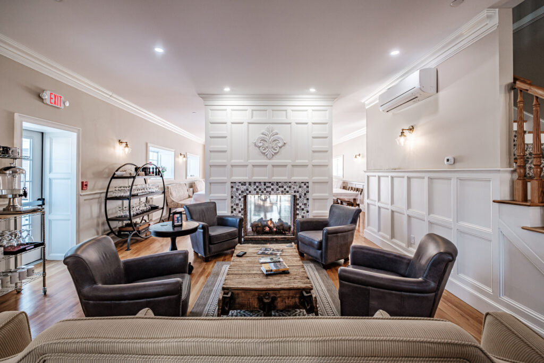
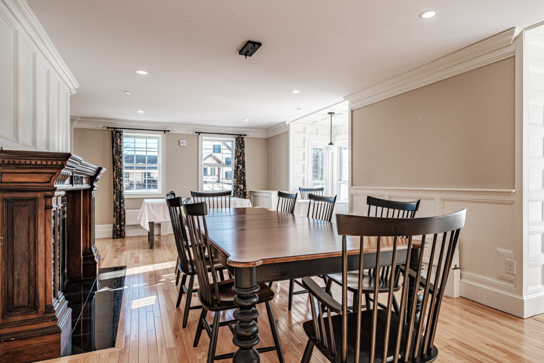
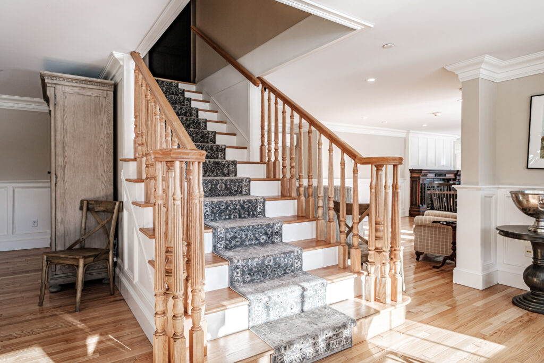
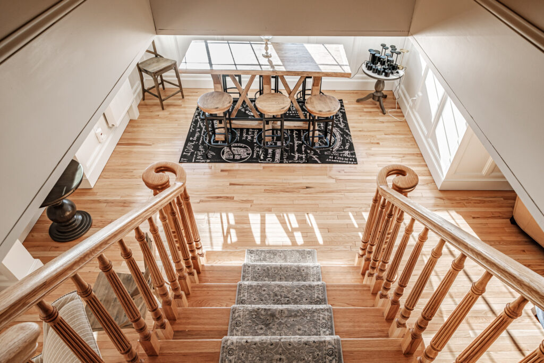

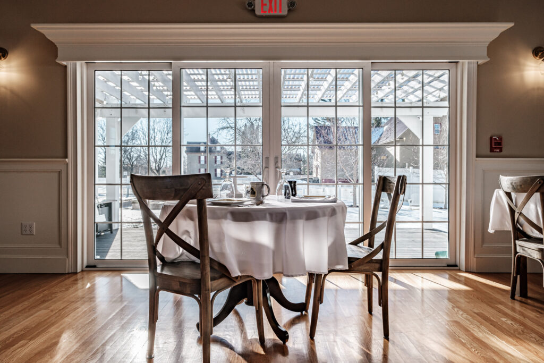
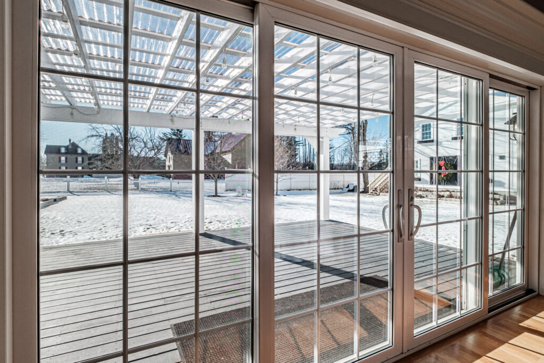
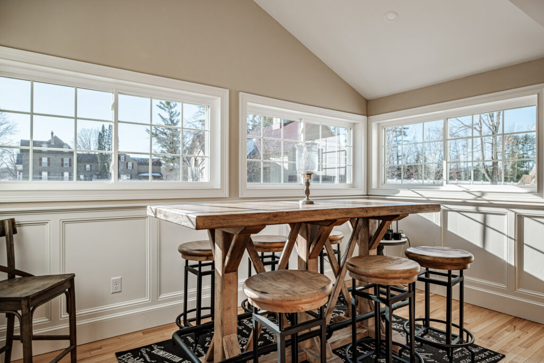
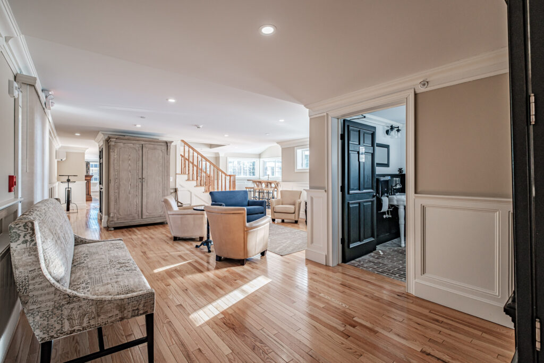
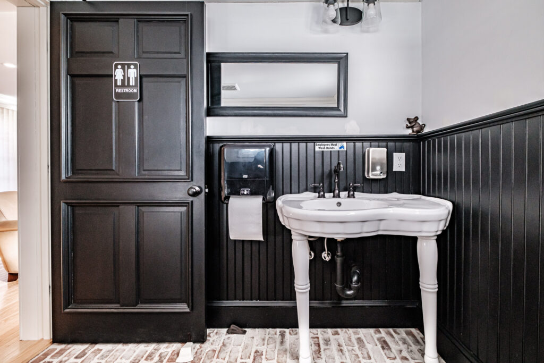
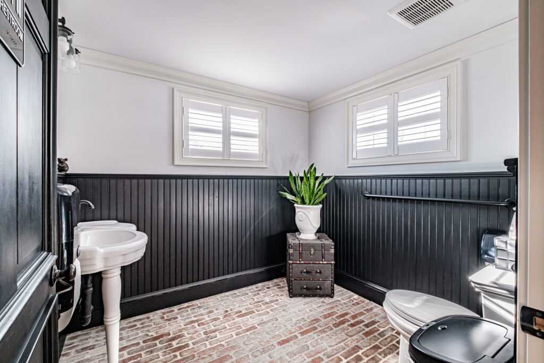
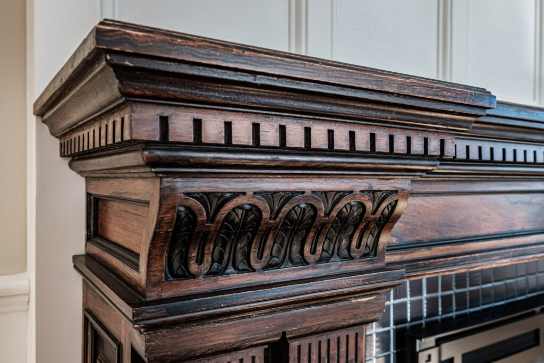
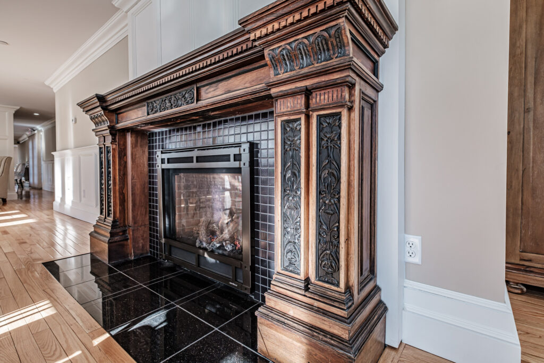
Step inside, and you’ll be greeted by a spacious and elegant living area. With its blend of historic charm and modern updates, this home offers the perfect setting for comfortable living and grand entertaining. The abundance of natural light, the warmth of the hardwood floors, and the inviting glow of the fireplaces create an ambiance that is both cozy and sophisticated.
Important Features:
- Hardwood floors throughout
- 9 gas fireplaces
- Abundant natural light
- Original beautifully restored fireplace mantle
Kitchen
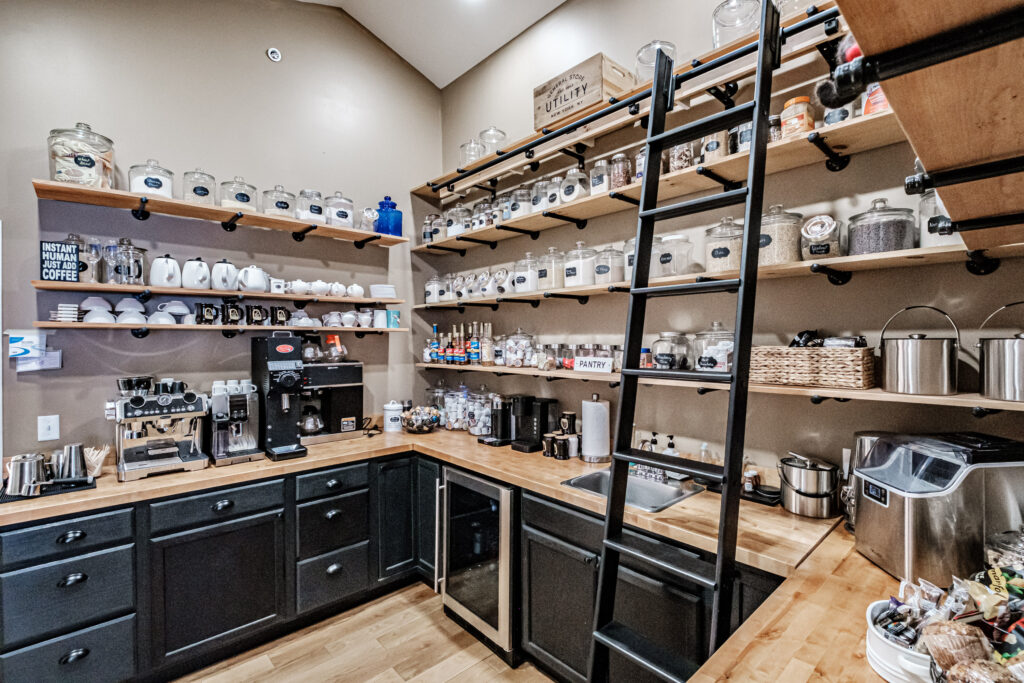
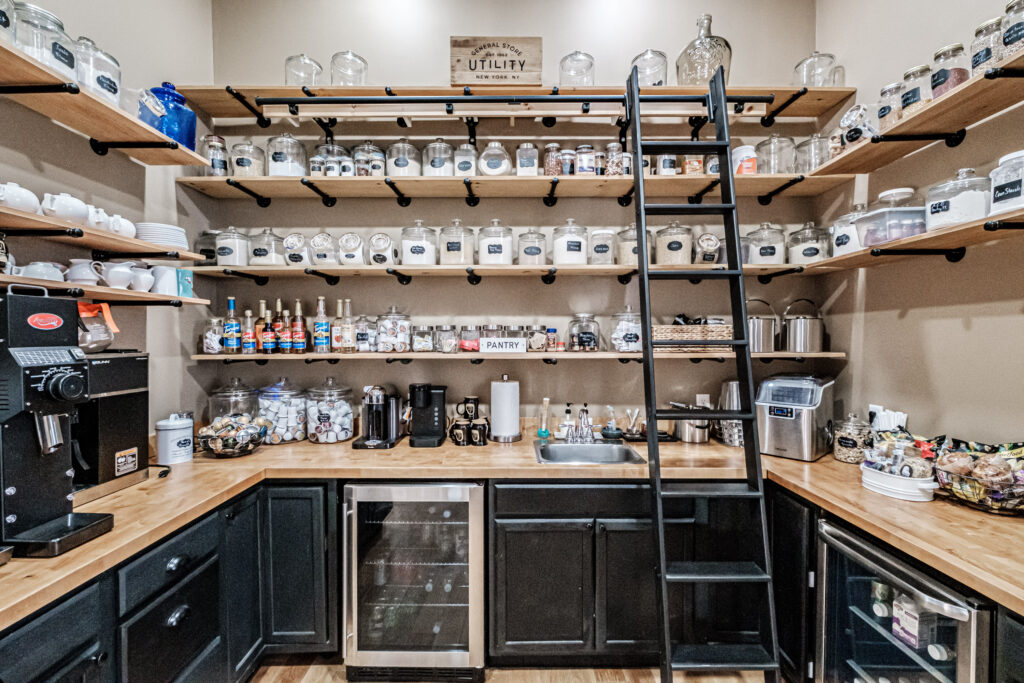

The kitchen seamlessly blends functionality and elegance, boasting top-of-the-line appliances, ample counter space, and custom cabinetry. Imagine preparing gourmet meals while surrounded by the warmth of natural light streaming through the windows, overlooking the beautifully landscaped grounds. It’s also a culinary enthusiast’s dream come true. This space is not just a kitchen; it’s a testament to the art of cooking and the joy of entertaining. Whether you’re a seasoned chef or a passionate home cook, this kitchen will inspire your culinary creativity.
- Commercial-grade appliances, including 8-burner, double oven gas stove
- Commercial ventilation
- Electric range with convection oven
- Two separate warming ovens
- Seven refrigerator/freezer units
- Three large wine refridgerators
- Multiple wine racks
- 3-bay dishwashing sink with sideboards
- 2 salad/sandwich prep refrigeration units
- Custom cabinetry with ample storage for cookware, dishes and other staples
- Large pantry space with two beverage refrigerators, a bar sink, and lots of shelving
- Fire protection with gas shutoff
Bedrooms
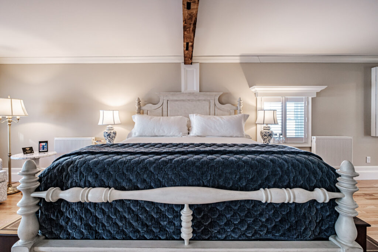
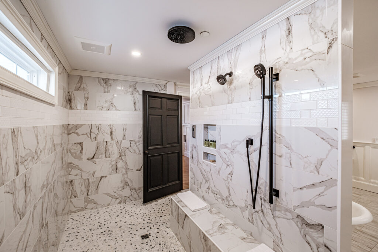
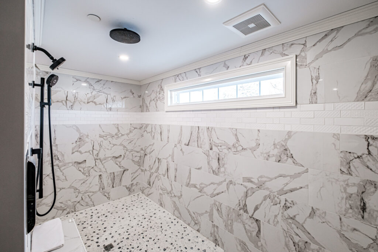
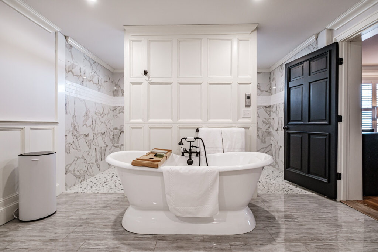
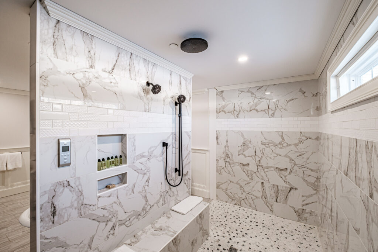
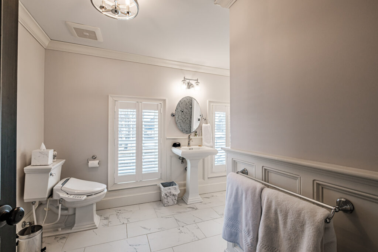
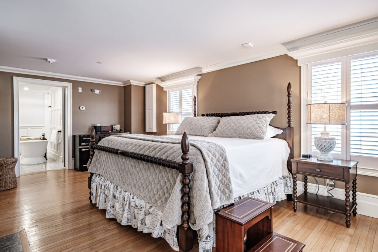
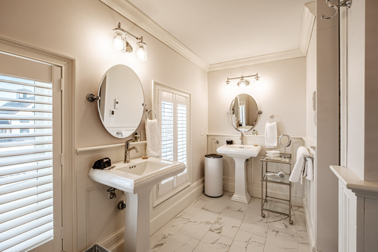
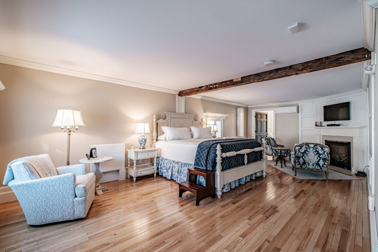
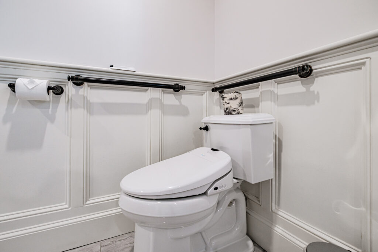
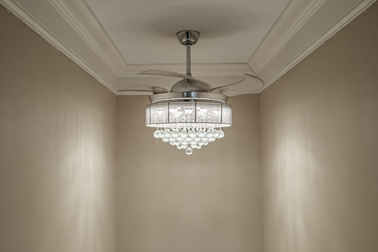
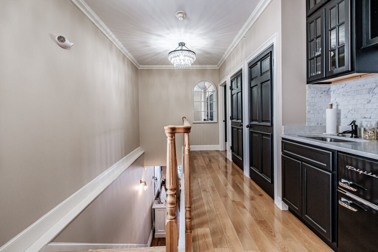
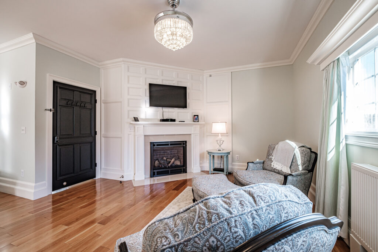
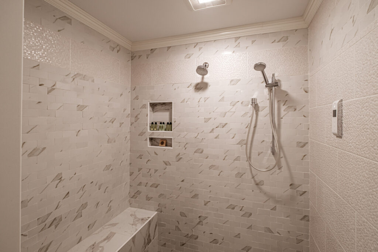
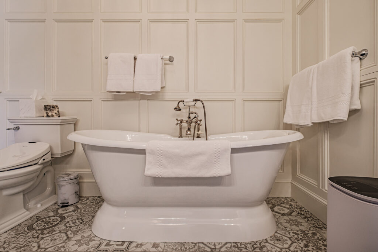
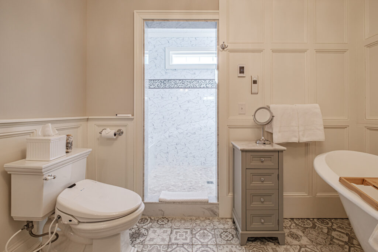
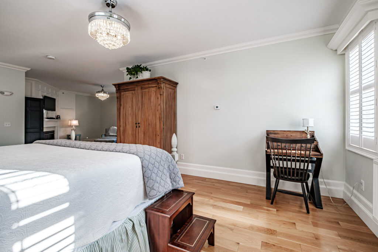
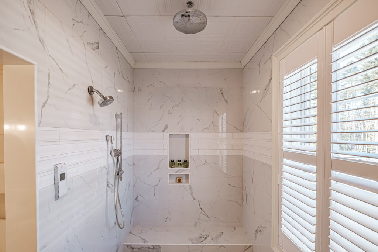
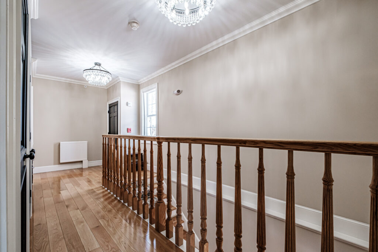
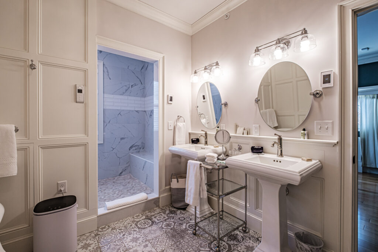
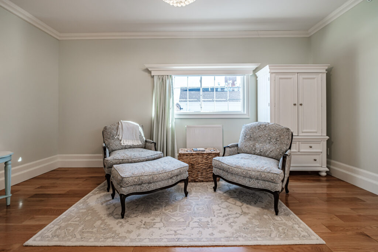
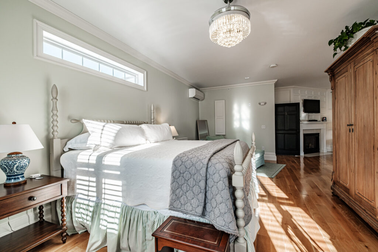
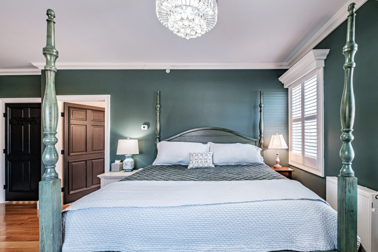
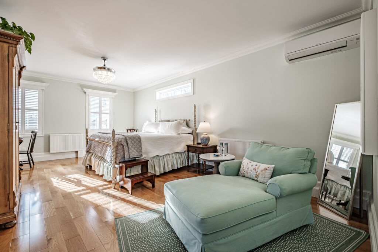
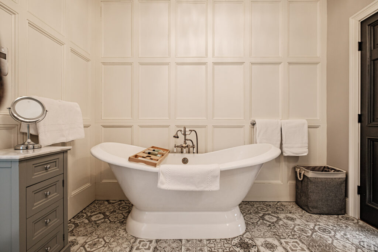
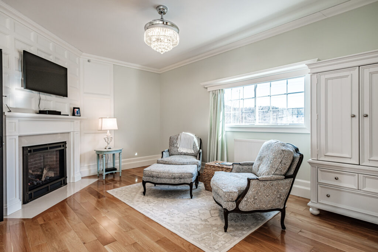
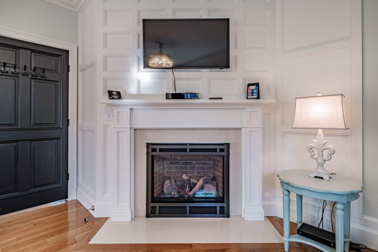
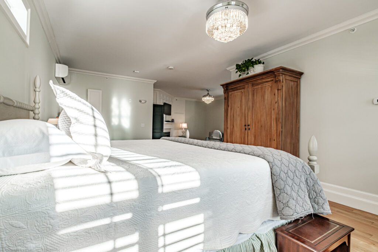
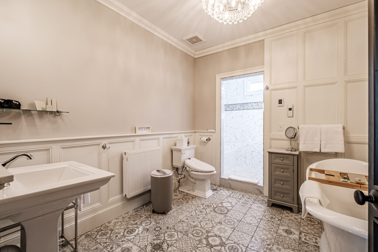
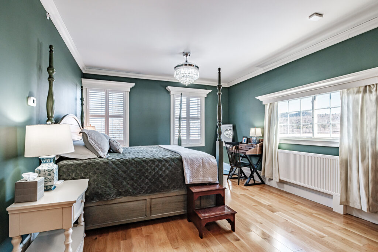
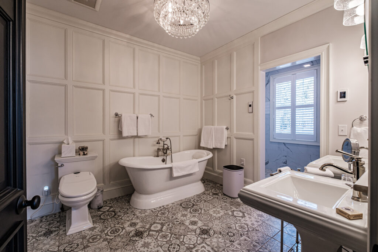
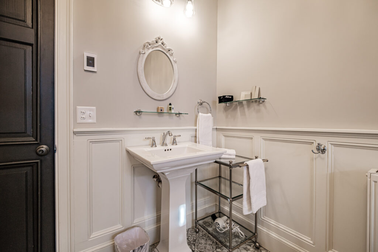
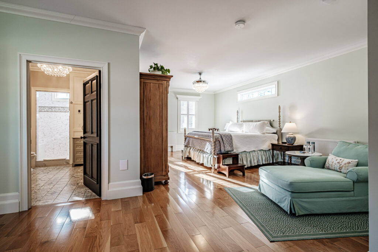
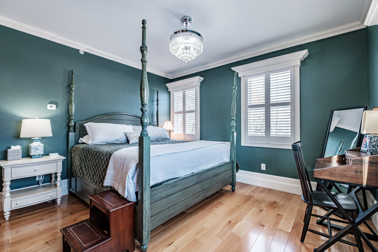
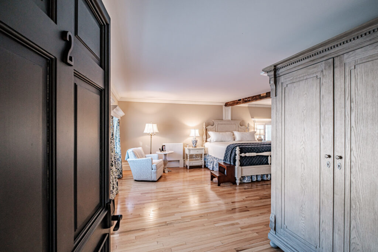
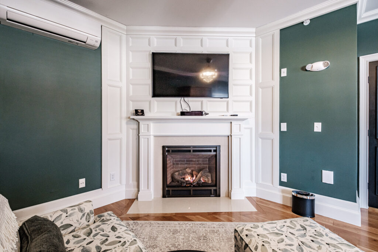
The home boasts six generously sized bedrooms, each with its own en-suite bathroom for ultimate privacy and convenience. The luxurious bathrooms feature modern fixtures and finishes, creating a spa-like experience.
Important Features:
- 6 bedrooms
- En-suite bathrooms
- Showers with heated floors and benches
- Heated floors throughout
- Three sitting tubs
- Towel warmers
- Heated bidet toilet seats
- Digitally controlled water temperature
- Kohler fixtures
- Separate heating/cooling zones inside and outside the shower, remote controlled
- Multiple shower heads and sprayers in each
- Zone-controlled heating system and thermostat in each room
- Furnishings are from Pottery Barn, Ethan Allen and custom builds
- Samsung “Frame” TVs
- Linens included are from Pottery Barn, Matouk and Frette
- Pleated shades or plantation shutters
- One room featuring cathedral ceiling, exterior deck with pergola, outdoor furnishings and a propane firepit
Pool and Spa
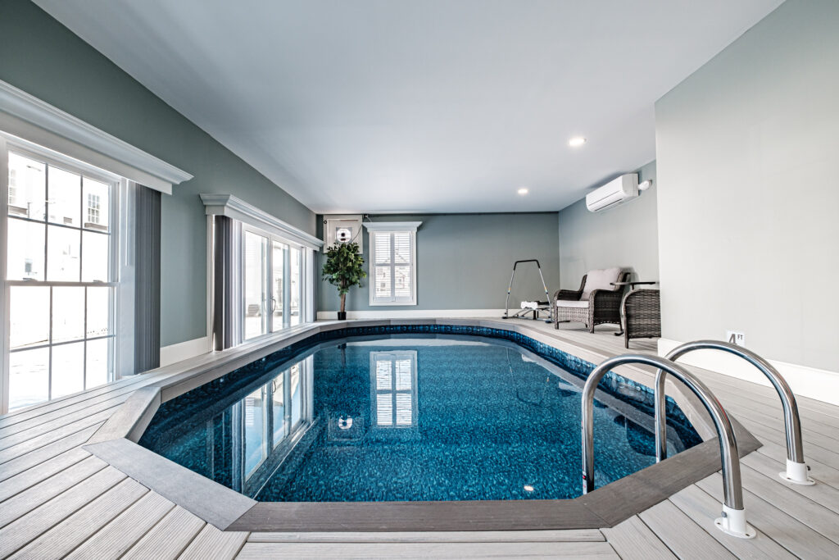
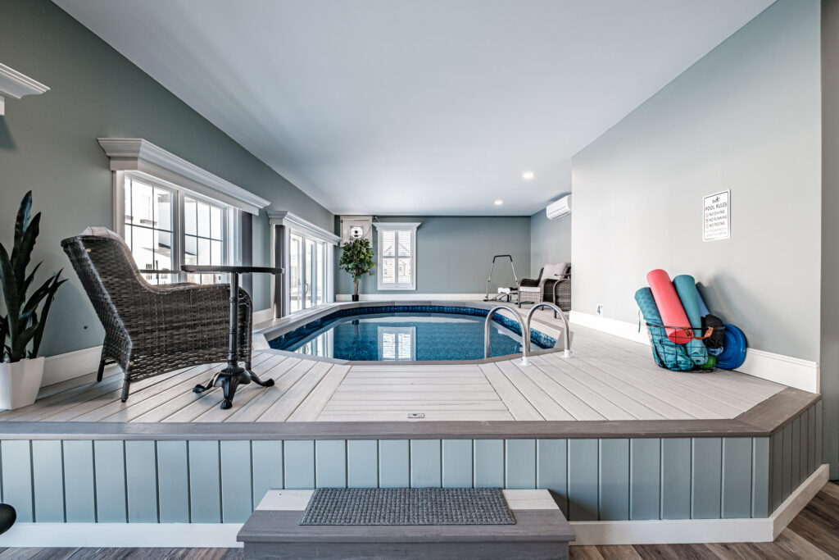

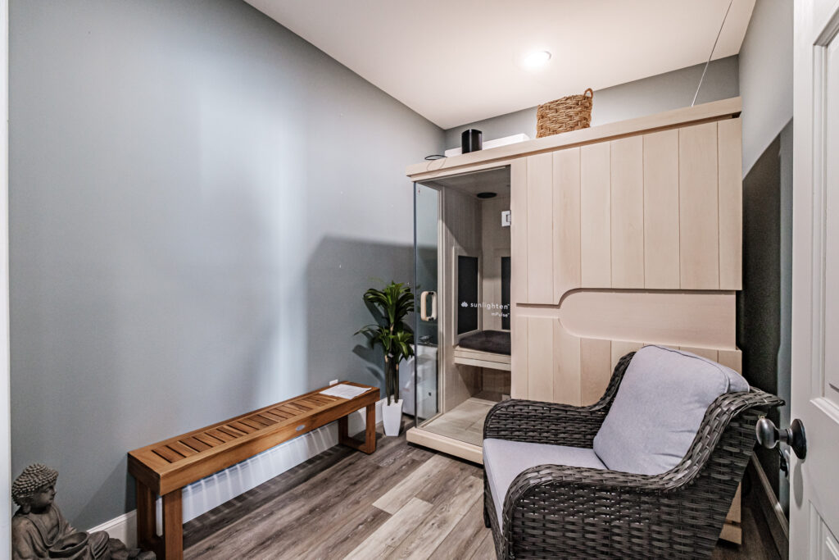
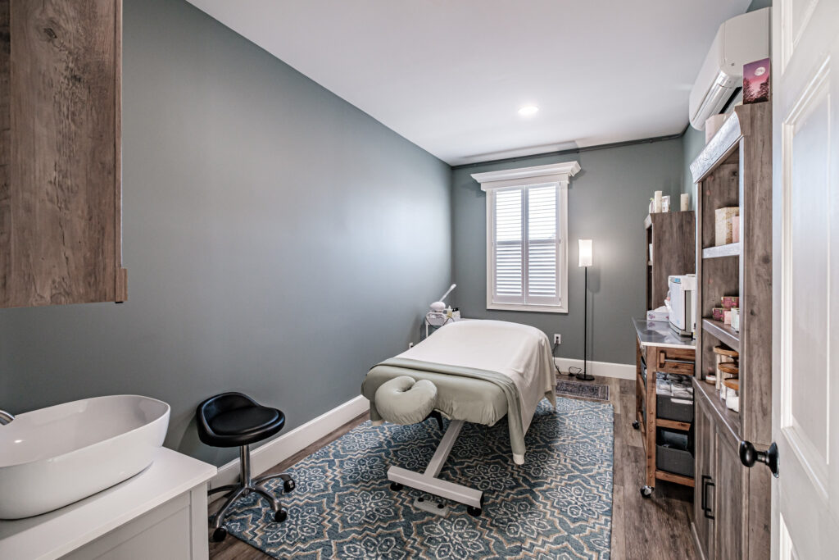
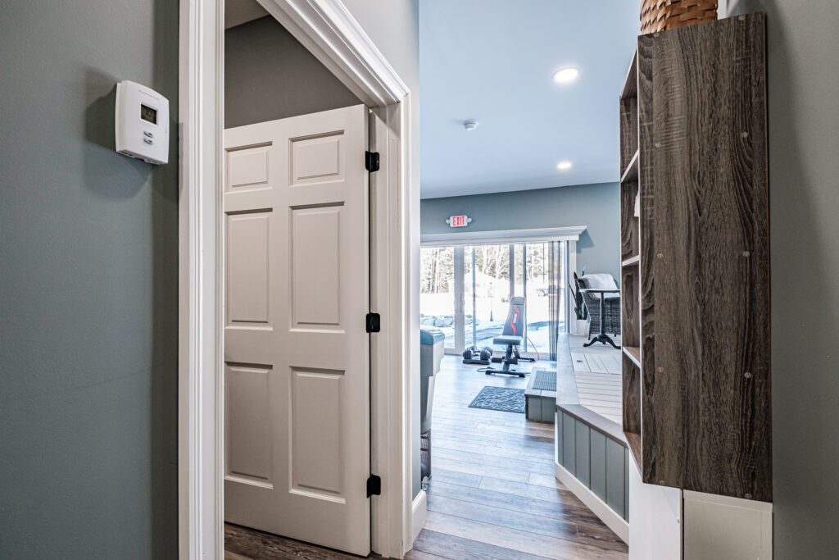
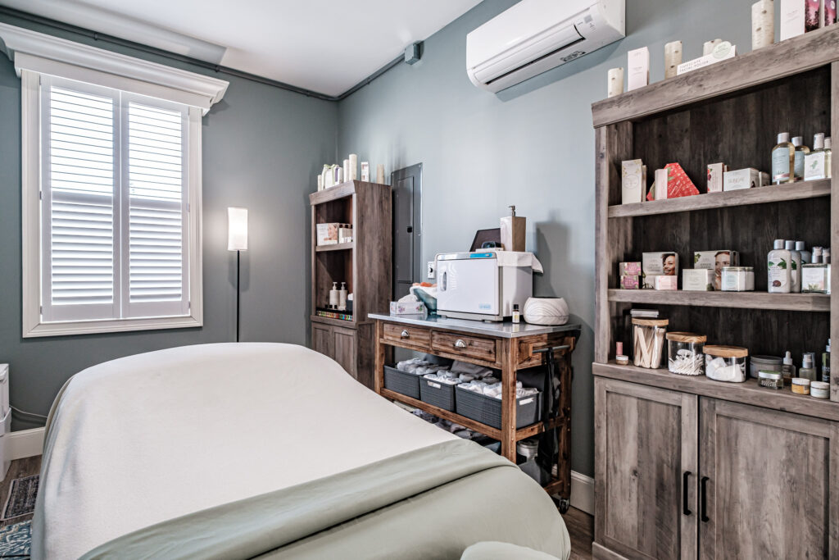
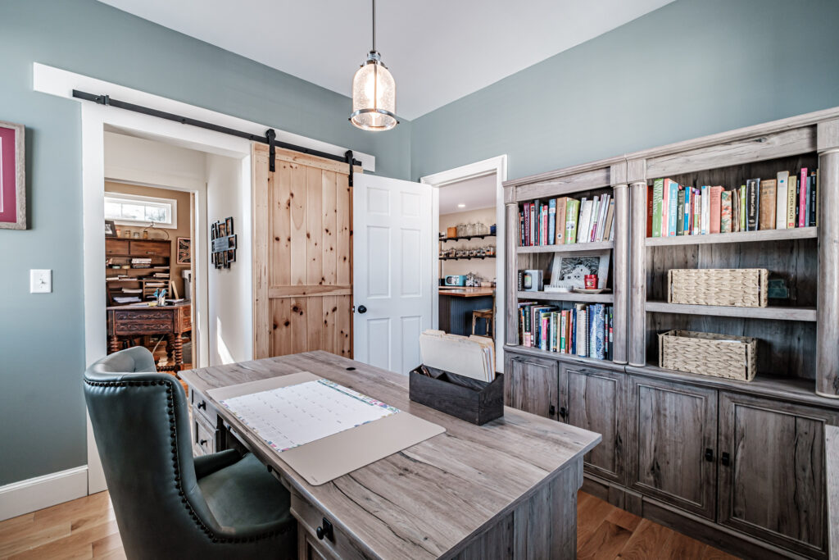
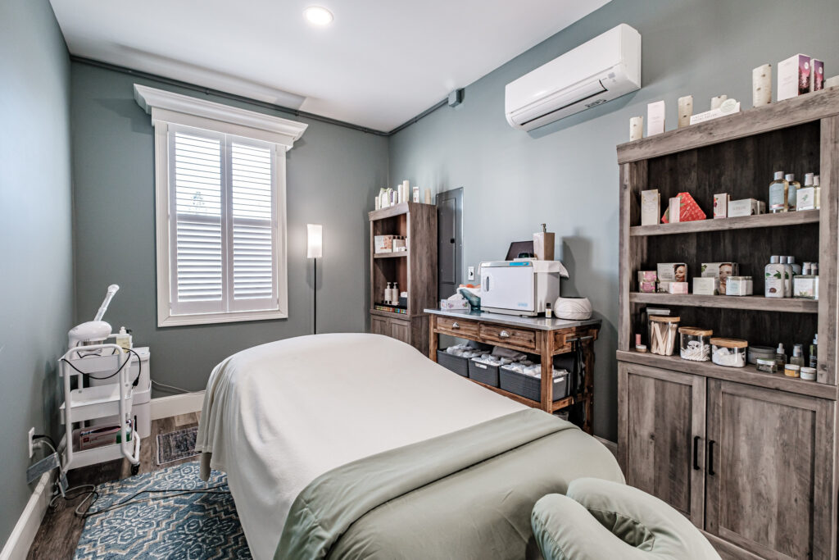
The property features a two-story, 28′ x 44′ reimagined barn that houses a luxurious spa and pool area. Take a dip in the heated saltwater pool, unwind in the infrared sauna, or simply relax in the serene atmosphere. This space is perfect for year-round enjoyment and adds a unique element to this already exceptional property.
Important Features:
- 2-story barn
- Heated indoor saltwater pool
- 4-person infrared sauna
- Radiant heat in pool and spa area
- Air conditioning and humidity control
- Spacious spa and facial treatment room with private sink and storage
- Separate utility room with pool care, boiler and expansion tank
- Front loading washer and dryer for spa and pool linens and towels
Apartment
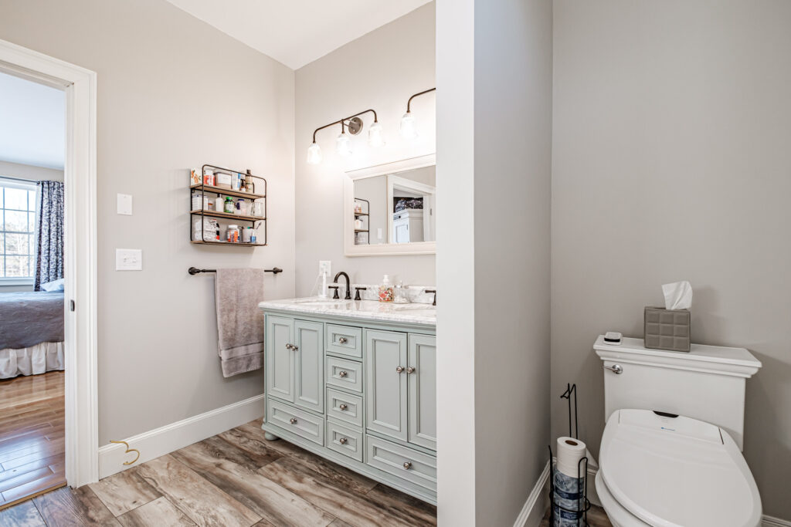
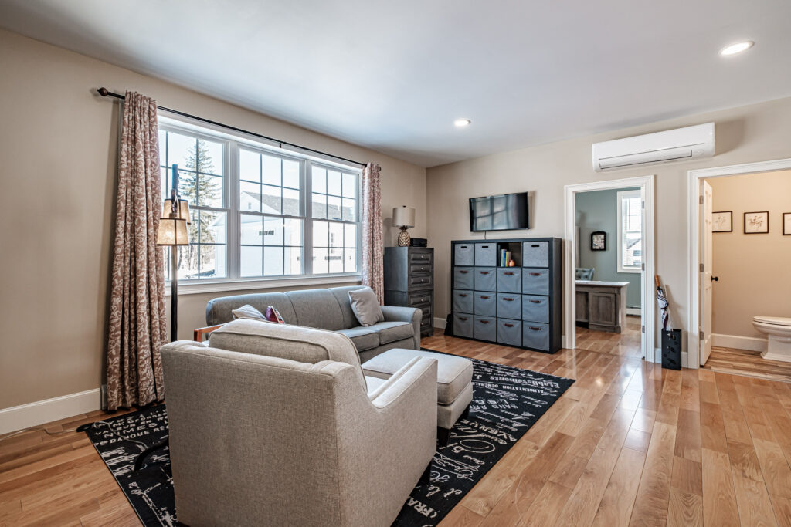
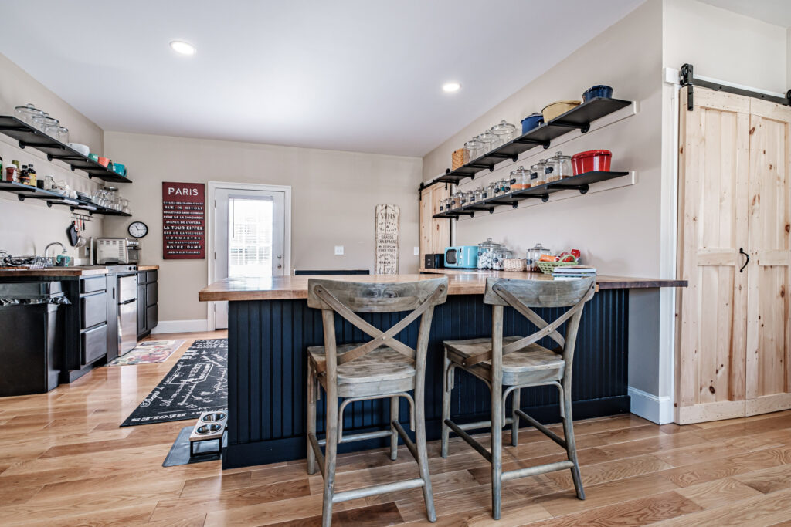
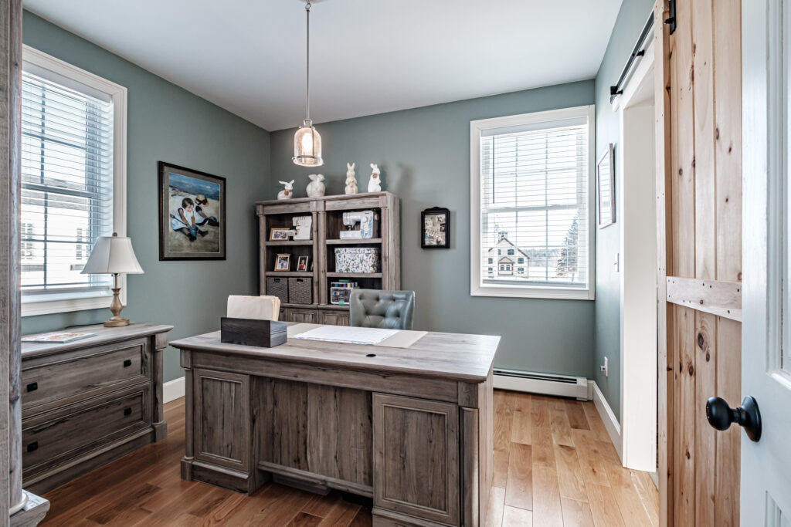
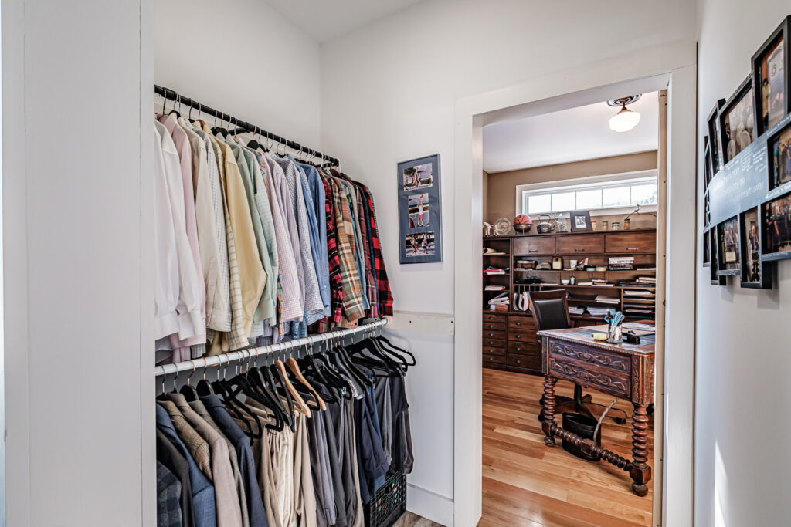
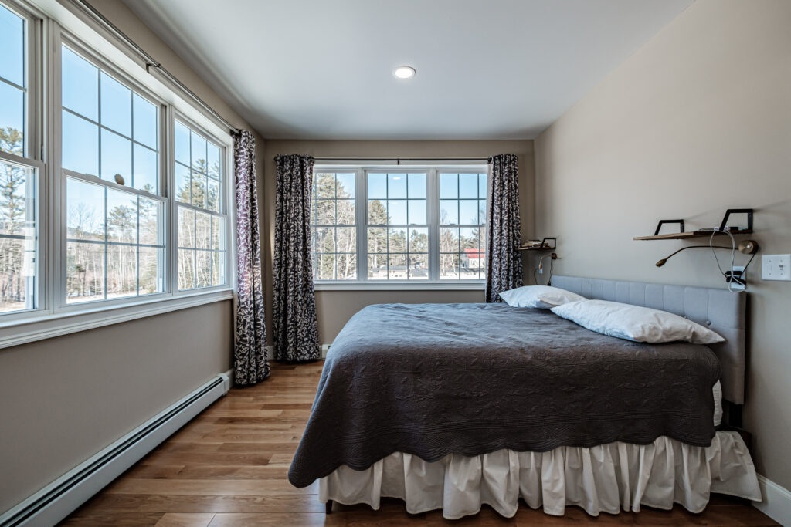
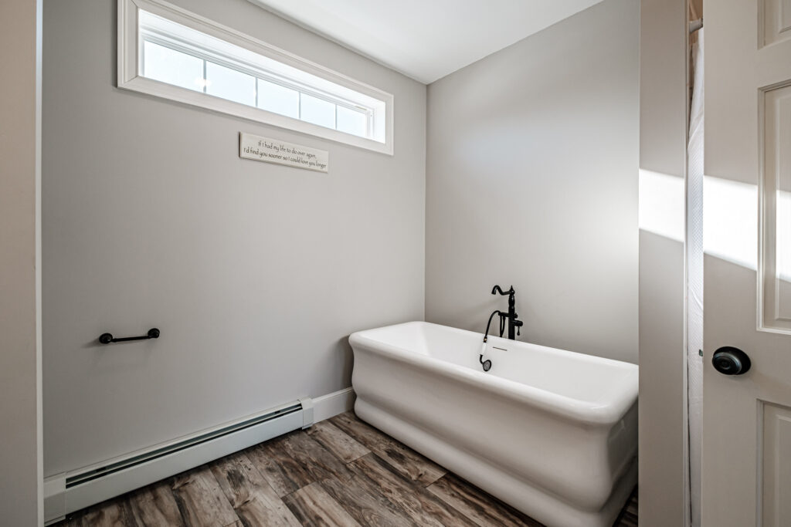
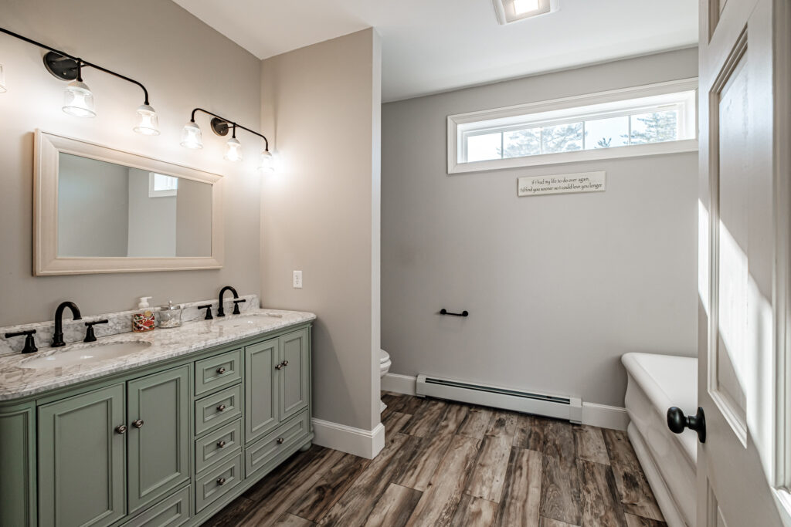
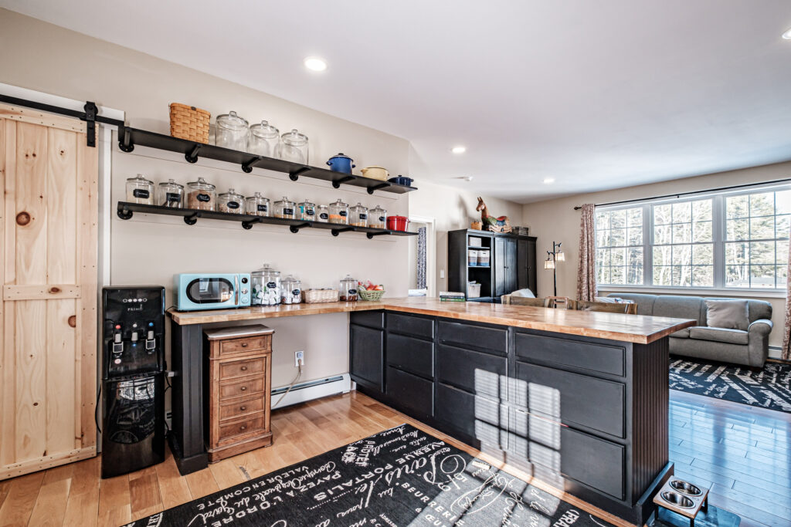
Upstairs, find a versatile 3-bedroom apartment providing flexibility and privacy for guests, extended family or to generate rental income. The apartment has separate utilities from the main building. This comfortable apartment is sunny and bright, with several windows overlooking the property.
Important Features:
- 3-bedroom apartment
- Master ensuite bedroom
- Master bath with shower and sitting tub
- Half-bath
- Vinyl planking in bathroom, prewired for heated floor tile
- Heating kit
- Hardwood flooring throughout the rest of the apartment
- Walk-in closet with emergency access to downstairs
- Front load washer and dryer
- Gas range
- Large windows throughout
174 Mayville Rd. presents a rare opportunity to own a piece of history that has been reimagined for today’s discerning homeowner. With its blend of historic charm, modern luxury, and exceptional amenities, this property offers an unparalleled lifestyle.
This luxury real estate property is presented by Cassie Mason Real Estate.


